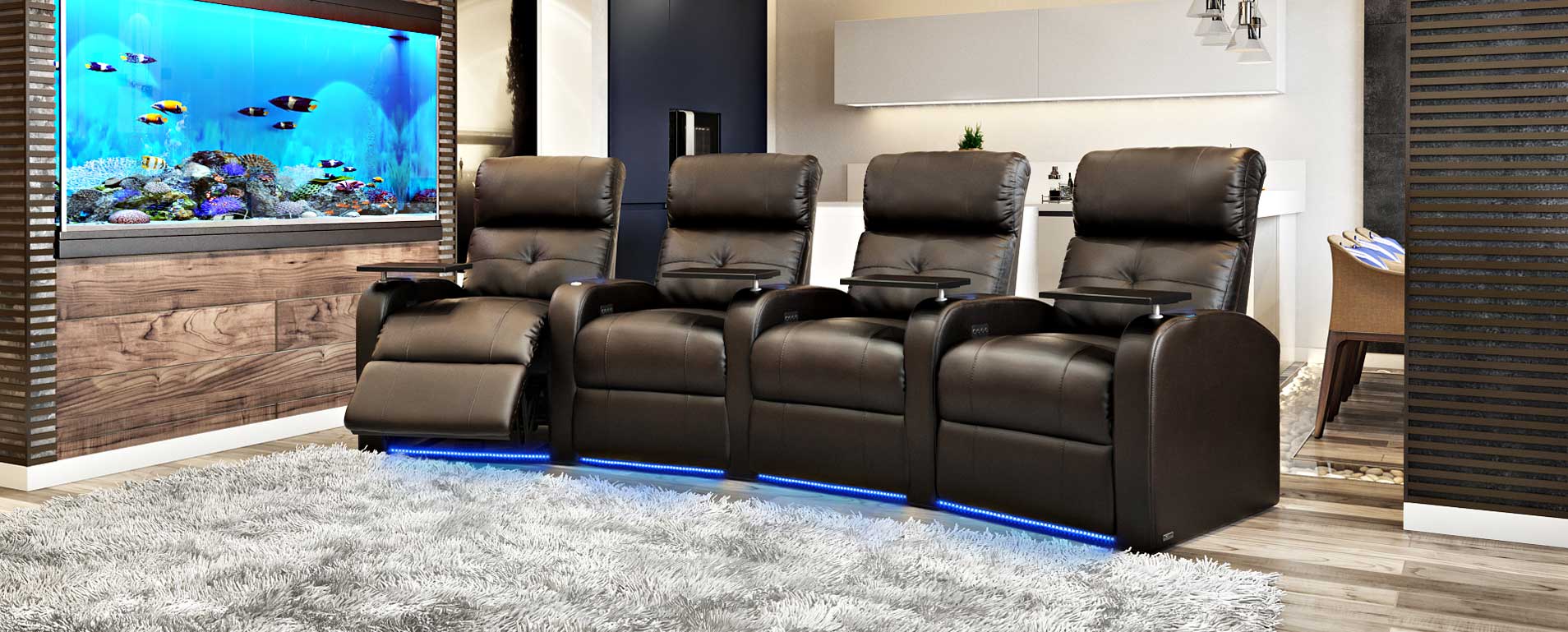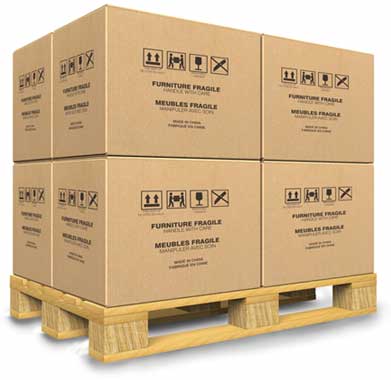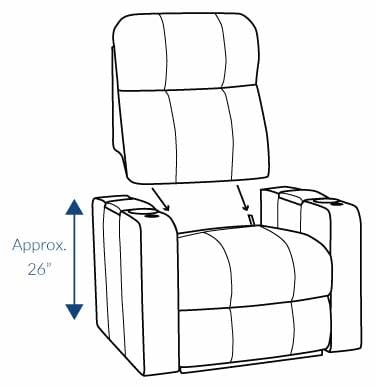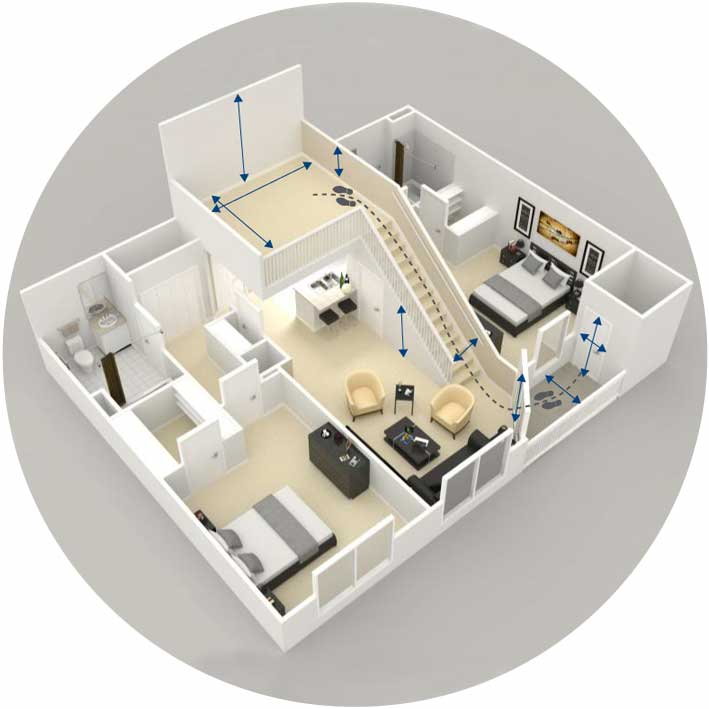Fit Guide


One of the nice features of home theater and entertainment seating is that it is usually constructed in a modular format. What this means is that every recliner/chair comes shipped in its own box so that it can easily fit through most doorways.
For example, if you bought a row of 4 theater seats, you would typically receive 4 individual boxes, instead of one big box with all 4 seats inside. Although every model and chair are different, a good estimate for each box size would measure 40 inches by 40 inches by 30 inches and weigh approximately 100 pounds.

Another advantage of this type of modular furniture is that the seat backs are usually separate from the base of the chair, but shipped in the same box. What most folks do is unpack the base and seatback from the box in their garage or first dry area, then carry each piece in separately, through the doorway, and into the room of choice.
Generally, a doorway 26 inches or wider will be wide enough for most items we sell. This works because the narrowest part of the seat base without the seat back is the height of the arm, which is usually 26 inches high or less. You simply turn the recliner sideways, then carry it in.
If you need detailed measurements, please contact our Customer Care Team at 888.457.7328 ext. 2 for specific model dimensions.
Will the furniture fit through your doorway and into your desired room?
To answer this question, you'll need to prepare by measuring the space you are planning to put the furniture into, and the path the furniture needs to follow to get there. The illustration below should assist you to ensure a good safe fit.

Make sure to measure the inside opening of the door to get an accurate result. Consider any doorknobs that may get in the way. If your door opening is too small, you might be able to remove the door if necessary.
You'll need to take several measurements that include the width of your stairway and its height. Some stairways have an angular ceiling so ensure that is taken into consideration. If the stairway turns, make sure the angle works properly for the size of the furniture. Don't forget about the handrail, and determine if it can be removed if necessary.
Take all hanging objects into account that are in your path towards the room of choice. Plan properly for these items.
Be sure that each hallway you take is free of any small items and ensure the width and height are adequate. Always try to plan for the easiest and safest route possible. The fastest route may not always be the best route.
If an elevator is part of the route, you'll need to ensure you measure the door opening of the elevator and the size inside. Note that many buildings may require you to reserve for elevator access, so ensure you plan this ahead of time.


