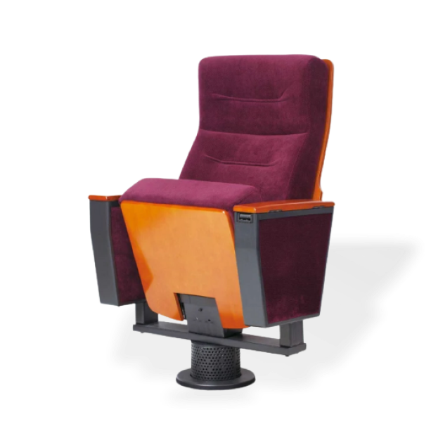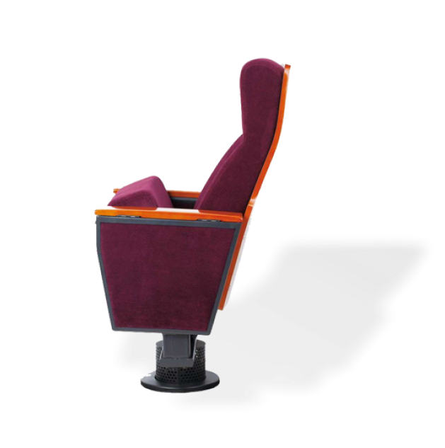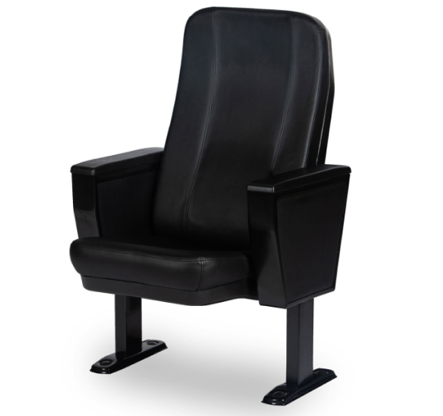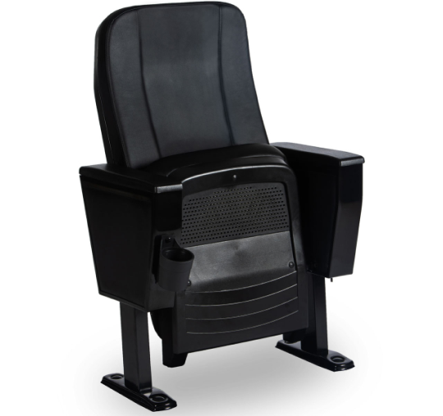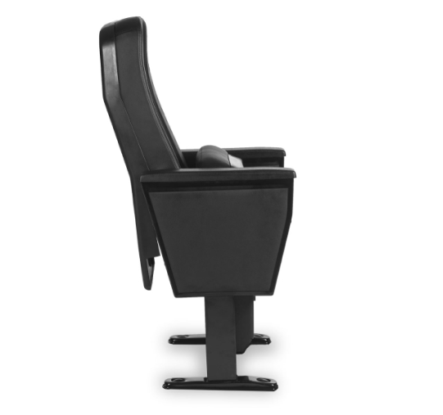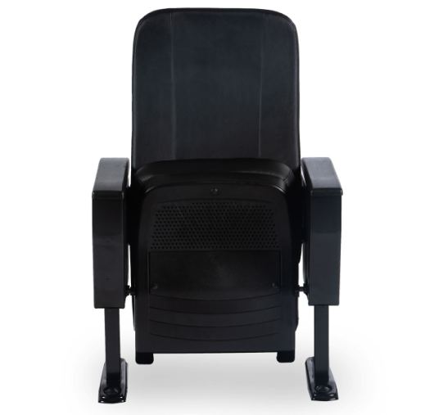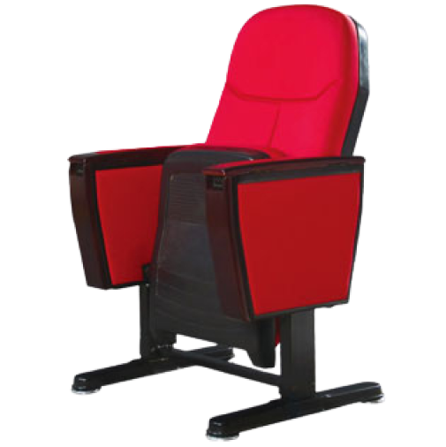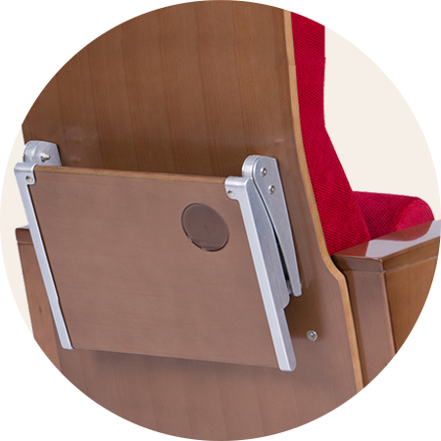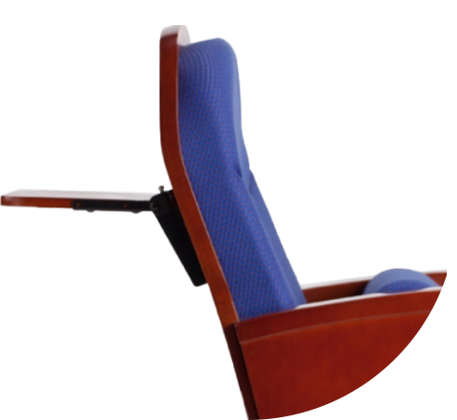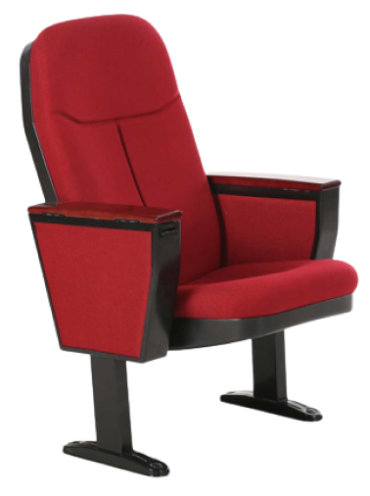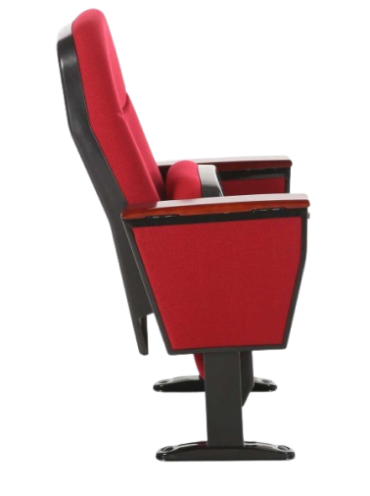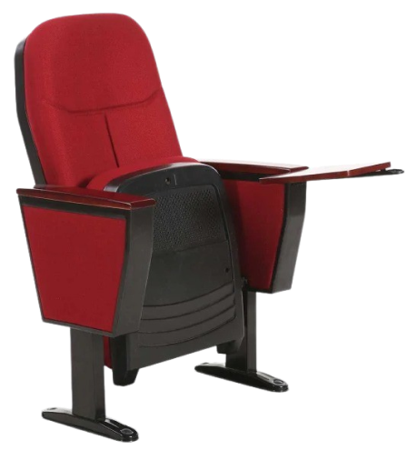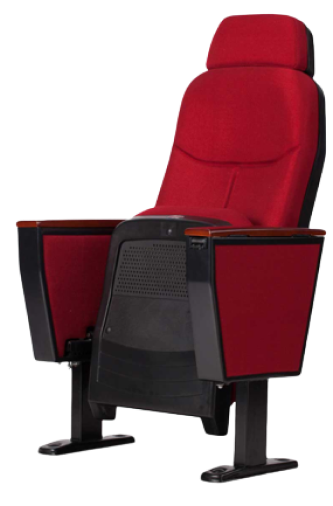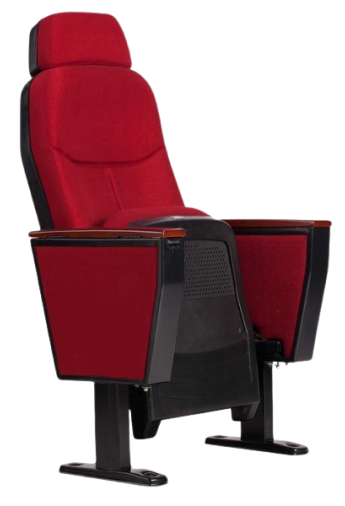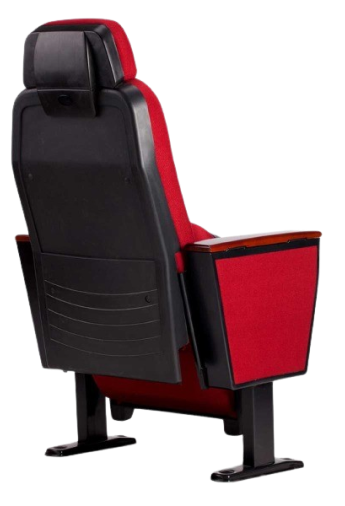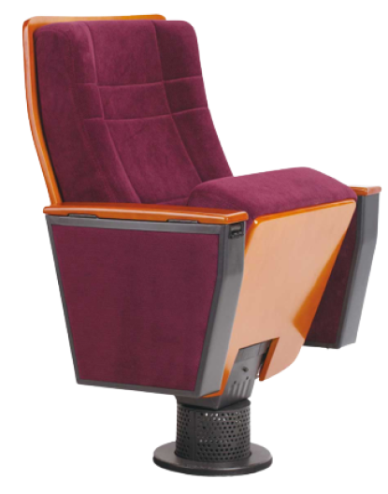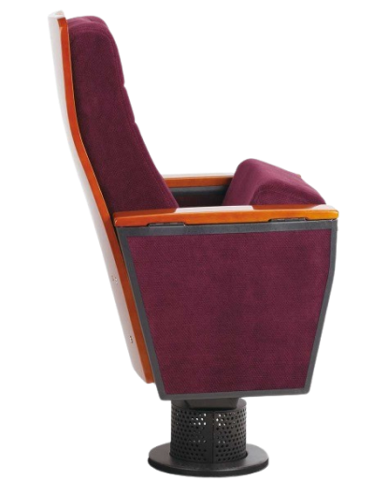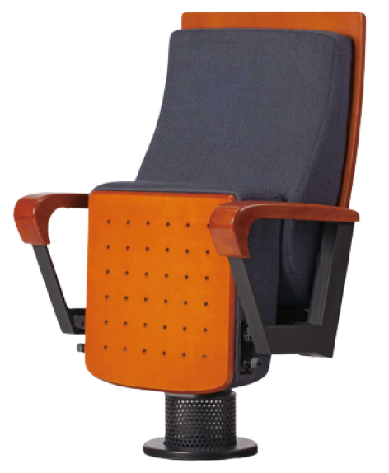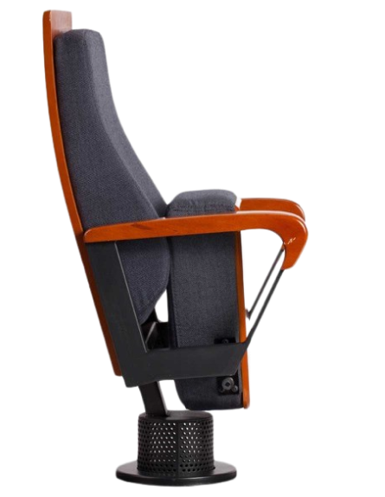Auditorium
Seating
LAYOUT GUIDE




Entertainment and architecture have a longstanding symbiotic relationship, dating back to ancient Greece when auditoriums first became popular.
Over the centuries we have seen the standard design of the auditorium transcend, embodying contemporary aesthetics.
The great theater of Epidaurus
Three important things to fortifying a modern or traditional auditorium
Whether you are fortifying a modern or traditional auditorium, it is essential that you create a suitable layout which offers comfort, attractiveness, and most important of all, safety.
While the space and shape of your chosen area will hugely impact how your auditorium comes together, the chairs and seating layout you select is of equal importance.
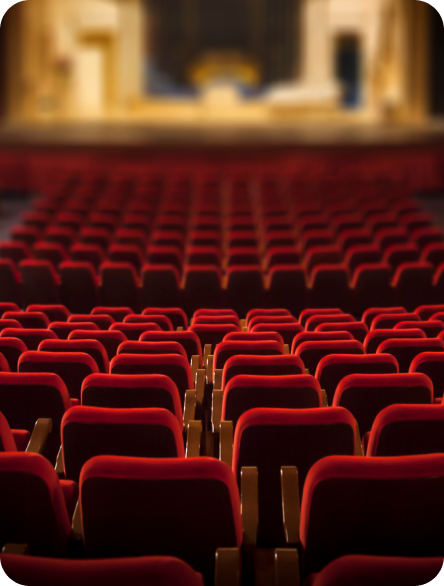
Today, auditorium seating comes in an array of unique, ergonomic styles, which can be custom built to adequately suit any space and serve any purpose, such as a conference seating or concert seating.
Because there is an overwhelming quantity of factors (for instance: models, upholsteries, and features) to choose from, finding the right auditorium chairs can be an arduous task.

Team Seatup
Thankfully, the team at Seatup has created this detailed guide to help you discover the right seating, and decide on a suitable arrangement for your auditorium project. Given that we are a leading retailer of auditorium seating, you can trust that our expertise will provide you with everything you need to know.
Before You Begin Planning...
Before we dive into the ins and outs of creating the perfect auditorium seating layout, there are a few things you must consider. This section will take you through the basics of planning an auditorium layout, so that the task itself is as straightforward as possible.
Know The Facts & Figures
To ensure your auditorium space can seat enough people, is not cluttered, and leaves enough space for visitors to comfortably enter and exit, you must comprehend all the essential facts and figures.
A– Chair Depth Open 26.38″
B– Seat Height 17.33″
First, you should always take down measurements so that you may refine your search based on auditorium seating dimensions, to ensure you purchase the correct sized chairs and provide visitors with enough mobility.
A– Overall Height 36.62″
B– Center to Center 22.05″
C– Arm Width 3.15″
D– Arm Height 23.22″
Second, you must allocate enough space for each chair in your auditorium — this will differ depending on which model you select. The general rule of thumb that applies to most layouts is to leave around ten square feet per chair.
It is crucial that you review your local government’s guidelines to ensure your auditorium is in keeping with health and safety rules and regulations.
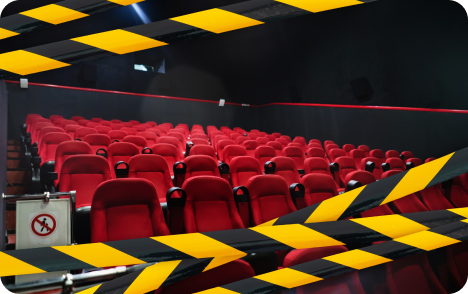
If you don’t follow these guidelines, your auditorium may risk being temporarily closed down, under the condition that you re-adjust the arrangements of your establishment in order to re-open, which will leave you with additional expenses.
Here are the key aspects you should always check
The mandatory width of the aisles
The minimum amount of fire exits needed
The required location of the fire exits
Get To Grips With Upholstery Options & Special Features
To make your search for venue seating as effective as possible, we recommend you research what different design finishes and features are available when you order a chair. Once you understand your options, you can shortlist your favorites by making note of your desired attributes, such as your chosen type of upholstery.
Additionally, when ordering a bespoke auditorium piece, you may select a custom row layout so that your order accordingly fits into your intended arrangement.
Luckily, most of our chairs are tailor made, so you can channel your interior creativity and personalize your order to match your auditorium. For instance, the fully customizable 5003 Series is one of Octane’s most popular auditorium seating models which offers exceptional versatility, comfort and convenience.
When you order these innovative chairs, you get complete freedom to choose a fabric finish, color, and even special features/accessories (such as flip-up back tables, under-seat baskets for storage, arm tables, and much more!).
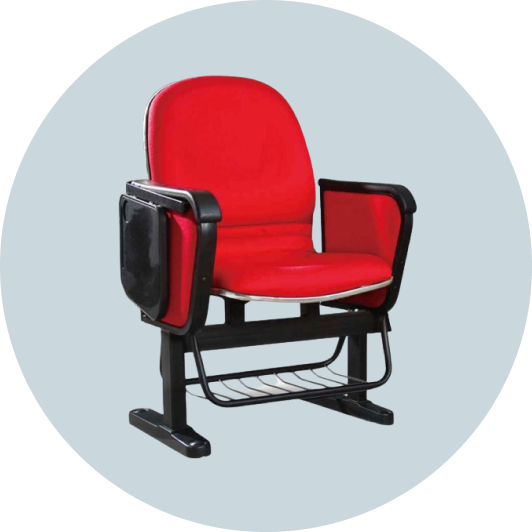
5003 Series is One Of Octane’s Most Popular Auditorium Seating Models
Familiarize With The Top Brands
In order to refine your search and ensure that you invest in the right chairs, familiarize yourself with the top auditorium seating brands on the market.
Our bestselling auditorium seating brand, Octane, offers an extensive magnitude of designs and models, suited to any type of venue. Whether you are searching for concert seating or conference hall seating, we guarantee that there is an Octane seat perfect for your establishment.
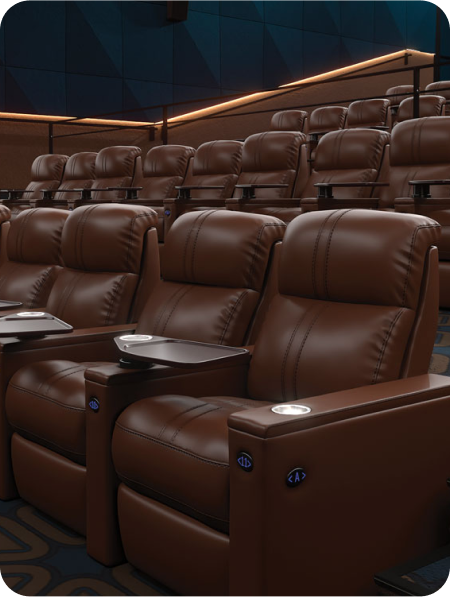
Our bestselling model, the 5009 Series, is a fabulous example of why Octane is an industry-leading brand. This seat design is crafted using the most durable materials on the market, and offers a rich and sleek finish.
This piece is widely favored because it showcases a state-of-the-art gravity return seat, and a fixed back with lower lumbar support — which will pleasantly support individuals during long conferences and events. Not to mention, it is available in commercial grade black vegan leather!
Will You Need Professional Help?
If interior arrangements are not your strong suit, you may want to consider hiring an expert. A professional consultant, designer, and/or architect will find the best possible layout solution, in keeping with auditorium dimensions, which will guarantee that the completed project is both proportionate and attractively laid out.
Understanding
Floor Designs
In order to select the correct seating, and map out a suitable layout, you have to acknowledge the various types of floor designs. We will take you through the main floor designs commonly found within auditoriums, so that you can create the ultimate layout.
What Are Sightlines?
Sightlines are exactly as they sound, the line from one’s eyes to an object. In theater, sightlines concern the visibility of the stage. Ideally, you want to create an auditorium layout which seats multiple rows of people with no obstructions, so that audiences can easily see.
The Different Types Of Sightlines
In architecture, the technical design of sightlines are divided into two categorizations
The line of sight from the highest seats in a venue, usually the balcony, to the auditorium stage or screen. If a person has a satisfactory vertical sightline, they should be able to see the stage or screen from top to bottom, with no obstructions (such as other audience member’s heads).
A good horizontal sightline ensures that audience members can see the stage or screen from left to right without any interference. This is commonly found in venues where dance performances take place.
Slope Flooring
Slope flooring is a design layout which involves a gradient floor level that should offer unobstructed sightlines. The effectiveness of slope flooring is dramatically dependent upon the arrival point of sight (APS), such as the height of a stage. There are two forms of slope flooring found in auditorium seating plans
The Different Types Of Slope Flooring
In architecture, the technical design of flooring are divided into two categorizations
When the seats behind are raised on a step-up platform, so that all audience members can see as clearly as possible — This is ideal if you want a venue with tiered seating.
This type of slope seating is often praised for its functionality, as it often works well. This is often found throughout concert seating arrangements as it adds to the theatrical ambience
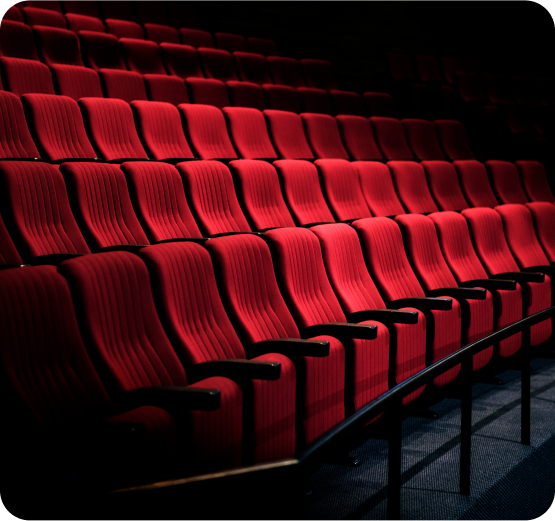
Shallow ascending seating places everyone on the same level, inviting conversation between the audience and host. This structure is usually incorporated into conference seating layouts and lecture theaters, where participation from audience members is a frequent occurrence.
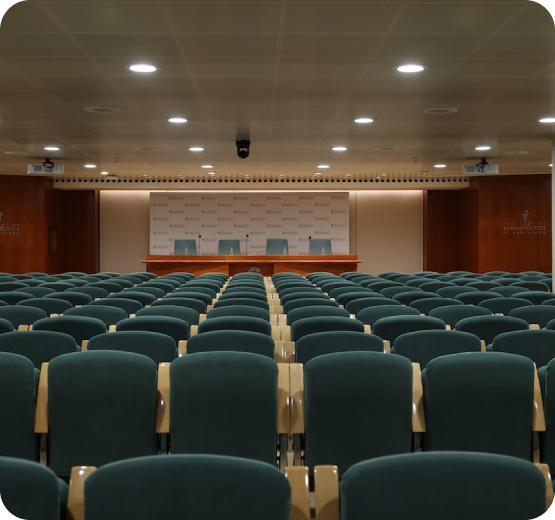
The 5005 Series by Octane Seating is a terrific example of how you may integrate auditorium seating on a sloped floor plan. This customizable model can be mounted onto flat, riser and sloped surfaces, in line with your order requests, and it doesn’t have to be permanently bolted into the ground, allowing you to easily re-organize your space.
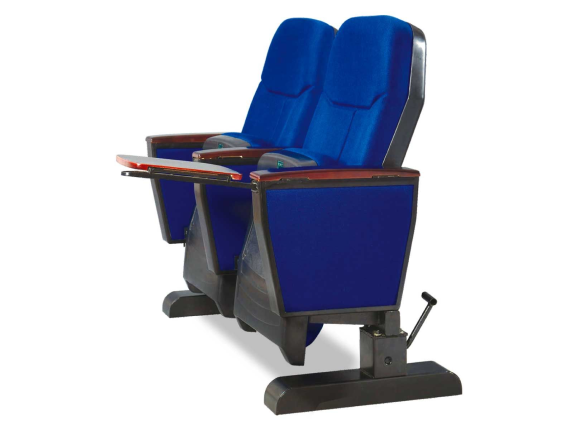
Key Takeaways To Consider When Choosing On A Floor Design
In order to prevent the risk of obstructions within your venue space, be sure to contemplate these major factors:
Types of
Stages
You can’t have an auditorium without having a stage! By deciding on a stage for your venue, you can competently frame the surrounding seating, which will help you configure a suitable arrangement that offers clear visibility for audiences, making your venue exceedingly functional.
Different stage types have different seating arrangements, and so, for the sake of laying out your venue, it is important that you get to know each format.
Here are the three forms of popular stage types found in auditoriums
Proscenium Stage
Many deem proscenium stages as an architectural masterpiece, and date back to ancient Greece and the Roman Empire.
These grand stages feature a wide, towering frame known as the ‘proscenium arch’ which separates the stage from the auditorium, ultimately creating a divide between actors/hosts and audiences, which is believed to produce a cinematic experience.
These stages incorporate intelligent design characteristics such as a deep and raked surface, meaning they gently rise away from audiences. In other words, these stages have a subtle slope to them. This helps to provide members of the audience with a clear sightline of the stage.
End stage
An end stage shares many similar characteristics with the proscenium stage, but without the added pazazz.
This refined, simplistic stage basically acts as a raised platform, of which audiences sit directly in front of. Rectangular or square seating arrangements usually accompany this type of stage, and the placement of seating is always on one side.
In rarer cases, you will find triangular seating arrangements, in which case this platform becomes a corner stage.
Thrust stage
The thrust stage (also referred to as an open stage or platform stage) offers yet another traditional auditorium structure, which was particularly popular during the Elizabethan era.
This variant comprises three seating areas for audiences which are connected to the backstage area by the upstage side. Thrust stages are championed for their significant level of intimacy, which encourages audience members to connect with performers/hosts.
Knowing The Legal Stuff:
Accessibility, ADA, & Safety
When you are planning and constructing any kind of commercial project, you must always adhere to your local government’s laws to avoid getting fined or shut down. This is the most important segment within this guide, and we strongly advise that you don’t skip it and pay close attention.
The Americans With Disabilities Act (ADA)
Abiding by accessibility rules and the ADA will ensure that all visitors have a comfortable and equal experience in your auditorium, regardless of whether or not they have a disability. In America, disability rights are just as important as civil rights, meaning failure to adhere to the ADA’s rules and regulations will count as discrimination.
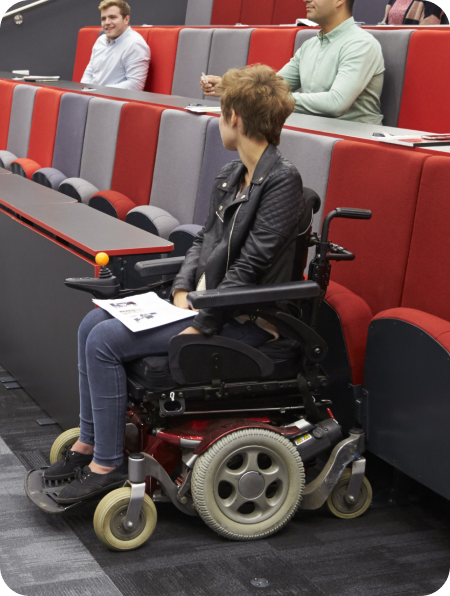
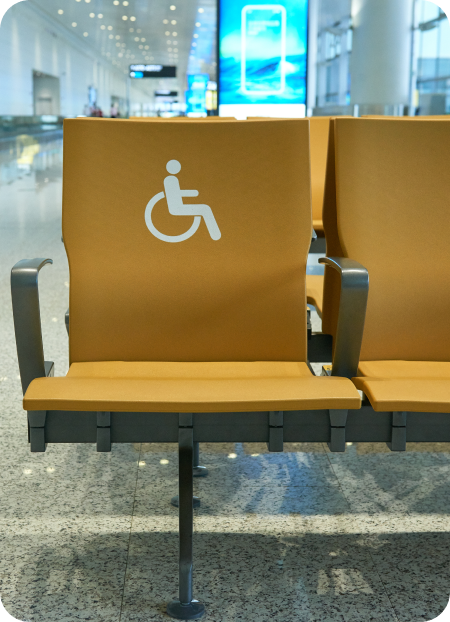
Accommodations for individuals with disabilities
The ADA states that all public establishments in America are required to have suitable accommodations for individuals with disabilities, such as step-free access, ramps, and sufficient aisle/pathway width for wheelchairs.
As for seating configurations, ensure that your venue has designated spaces for wheelchairs and movable arms on chairs, to prevent any obstacles.
To outline the ADA’s rules clearer, here are some basic requirements:
Wheelchair requirement
The ADA wheelchair requirements state that all assembly areas must offer wheelchair and companion seats — Assembly areas with 501 to 5000 seats have to provide a minimum of six wheelchair spaces and companion seating, with one extra wheelchair space per 150 seats added to the venue.
ADA seating requirements state that wheelchair spaces and companion chairs must be on flat, leveled flooring.
If a wheelchair space is not required for a particular event, you may place removable seating in the designated areas
Wheelchair space requirements:
A -36” (915mm) for a single wheelchair
B -33” (840mm) for two adjacent wheelchairs
Wheelchair depth requirements:
A -48” (1220mm) for front or rear access
B -60” (1525mm) for side access
Safety Codes
The main reason the government has these rules and regulations in place is to ensure the wellbeing and safety of the public is protected. Regardless of any laws, safety should be at the top of your priority list when constructing your auditorium layout. The following points illustrate the main safety codes that you must abide by if you intend on installing fixed auditorium seating:
Having assistive features (such as handrails)
Appropriate aisle widths
A safe floor slope (for example, one that is not too steep)
The correct riser height
Important Note
Although it is important to understand the rules and regulations, it is the sole responsibility of an architect to explicate the safety codes to you.
Why Is Health & Safety So Important?
Following your government’s health and safety rules and regulations won’t only benefit those visiting your venue, but will also ensure that you and your employees are protected from any potential harm.
It is morally right
Opening a venue to the public means that you are responsible for the wellbeing of visitors and employees. The safety of those within your venue should be important to you, which is why you must ensure your venue is hazard free.
Ensures a productive & safe workplace
By having the correct dimensions throughout your venue (such as sufficient aisle width) your employees can carry out tasks with no interruptions, or risk of harm.
Reduces stress
Having a safe venue will give you peace of mind, as you know that there are no hazards which risk causing any accidents.
You can rest assured that you won’t get into trouble with the government as you have followed every rule required of you. Those who breach health and safety laws can face fines, prosecution, and in some cases, imprisonment.
Seat Considerations —
Choosing The Right Seats
For Your Venue
In order to find the perfect seating for your auditorium, there are a few areas to consider that will pinpoint exactly what type of model and design you need. Understanding the various elements that tie into choosing venue seating will prepare you for any situation regarding the planning process and help to create a more straightforward installation.
Determining Seat Width
Seat width is immensely important when creating an auditorium layout. Failure to select the right width can cause a flawed and hazardous environment, which poses various threats to visitors and employees (such as catching your foot in a gap).
When our experts are asked to configure a layout design for an auditorium, it is more common that we must work around a venue which has already been constructed. In these scenarios, we will always prepare a plan with meticulous attention to detail so that every design consideration is acknowledged.
This is not only to keep customers satisfied, but to additionally ensure we adhere to the government’s health and safety guidelines.
Aside from health and safety, seating width also determines how comfortable the person sitting will be. The last thing anyone wants is to be crammed into a tight space for a prolonged amount of time.
Generally, the width of a seat should be wider than the hip width of the individual using it. Of course, your venue will probably have different people entering it all the time, and so it is crucial that you choose a seat design which appropriately supports people of all sizes.
Balancing Row Spacing
Row spacing is of equal importance to seating widths and comes hand-in-hand with safety and comfortability. Having the right amount of spacing between rows, will promote contentment for audience members as it will ensure enough clearance for individuals to stretch their legs and come and go with no restriction.
Developing a balanced auditorium begins with good, strategic row spacing and should be planned in accordance to your venue’s seat capacity/maximum ticket sales as well as accommodating to the potential needs of your audience (such as wheelchair accessibility).
Failure to incorporate these details into your layout will facilitate issues, such as compromising one’s ability to exit safely, which will be extremely dangerous in the event of a fire, flood, or any other emergency. Inadequate row spacing will also impact your venue’s overall success and harm its profitability.
Ensuring You Include
ADA Compliant Seating
It is a legal obligation for venues to have ADA compliant seating, meaning that there are a certain number of seats which facilitate visitors who have restricted mobility. These seats are often located nearest to the aisle and are legally required to have flip-up or side-opening end arms to promote easy access.
Important Note
An ADA compliant seat will always have an ADA stamp to prove it meets the guidelines.
Opting For Maximum Comfort
While safety and practicality is of course salient to ensure you fortify a functional auditorium, comfort is equally important. Because visitors will probably be seated for several hours, you should invest in a model which offers suitable support and offers added convenience (such as flip-up tables, cup-holders, under chair storage, and so forth).
Here are some questions to ask yourself when deciding upon a suitably comfy chair
Does it offer lumbar support?
Does it feature a head and arm rest?
Is it made from a suitable material?
Is there additional cushioning, and if so what cushioning is it? (for example, memory foam, high-density foam, and so on)
Are there any special features for added amenity and support?
Organizing Your Seats
In order to plan a cohesive auditorium layout, you have to organize your seats. Most establishments will do so by composing a venue seating chart. This is essentially a map of where your selected seats will be placed, and in some cases, who will sit where.
Practically every large conference hall, theater, concert hall, and lecture theater will have a seating chart which organizes the chair arrangements by section, rows, and levels.
This is a highly effective method of management and organization as it helps create a clear image of where each seating area is in relation to other seats. Not only will this help you keep on top of things, but it will also guide visitors to their allocated seats, which will ensure that events/shows run smoothly.
Need Auditorium Seat Ideas?
Check Out Our Top Picks
Discover our top 5 favorite and most popular auditorium seating models, available to browse and shop on our site
The 5006 Series
This chair offers classic auditorium look, with a rounded top featuring dedicated padding providing superb headrest and backrest. Complete with high-density foam for complete spinal support and several customizable options, the 5006 Series is one of our highest selling auditorium chairs!
The 5008 Series
Another bestseller of ours, the 5008 Series has soft padding all the way up the back to ensure sufficient support and comfortability for the longest of events. This chair also features unique upholstered panels on either side for an added touch of style.
The 5018 Series
Offering comfort from top to bottom, the 5018 Series has high density padding all the way up its extended back, plus additional cushioning to create the perfect headrest. Guests short and tall will have a wonderful time sinking into one of these chairs.
The 5020 Series
With an ergonomic contouring design, this sophisticated chair is equally tasteful as it is comfortable. The deep-seated back and soft cushioning lets individuals cozy up while they watch the stage.
The 5023 Series
With elegant wood accents, and a square silhouette, the 5023 Series is charmingly reminiscent of mid-century splendor. This model embodies classic design characteristics while offering innovative mid and lower lumbar support, and even features bottom sound dampening wood.
What Are The Different
Auditorium Layouts?
Popular auditorium plans
The way you layout your seating will of course depend upon the auditorium structure you settle on. If you are yet to choose a layout style, we recommend reviewing the following popular auditorium plans:
Multi-Aisle Auditorium Layout
Multi-aisle auditoriums feature the most simplistic seating arrangements which are organized into a rectangular shape and comprise approximately 14 to 16 seats per row. You will most often discover this layout in lecture theaters and conference halls.
Continental Auditorium Layout
When constructed correctly, this format can provide audience members with excellent sightlines, and invite a greater a connection between the performers and viewers than other layouts.
Because of its benefits, continental auditorium plans are often seen in stadiums, theaters and concert halls. While this arrangement has had a prominent presence throughout history, it has grown to become less popular amidst recent years as it restricts accessibility to aisles.
Wide Fan Auditorium Layout
Wide fan layouts are often assimilated when venues wish to reduce the distance between performers/hosts and audience members. Although they seem relatively simple, they are challenging to construct, as it is difficult to ensure that viewers can see and hear the individuals on the stage.
¾ Arena Layout
This arrangement has been tried and tested for centuries! The ancient Greeks and other archaic civilizations used to build amphitheaters around this auditorium blueprint as it consistently provided marvelous sightlines and facilitated surround-sound (some say it’s because of the ear-like shape).
Vineyard Layout
Vinyard layouts showcase the best acoustics when compared to other venue settings, because of its rounded structure. This layout is almost only seen in concert halls as it encourages music to flow seamlessly around the space.
Traverse Layout
Ideal for intimate events, traverse layouts (also known as catwalks, corridor stages, and tennis courts) feature a long stage in the center of the venue, with seating facing inward on either side. You would have likely seen this configuration in fashion shows.
The Different Areas Of An Auditorium
Although there are many types of auditoriums which differ in appearance and layout, there are a 3 consistent components that are always within these venue spaces
Support Spaces
The front end is where you will find the ticket/concession stand, lobby, cloakroom, retail stand (such as a gift shop), and so forth.
The back end is often for performers, hosts and general employee facilities. Here you will find dressing rooms, storage rooms, a green room (used for rehearsals and constructional events), set construction spaces (such as lighting and sound control) and equipment rooms.
A Main Seating Area
This section often includes sound and lighting control areas, light-trapping entryways (so that latecomers do not distract the rest of the audience), and aisle ways.
A Stage
The Bottom Line
As you have most likely gathered from reading this guided article, there are lots to unpack when planning an auditorium layout.
Regardless of what stage type and seating arrangement you settle on, it is always essential that you constantly stay in line with your local governments’ rules and regulations so that your auditorium is safe, and work alongside experienced professionals to ensure your venue’s sightlines and acoustics are perfect, which will promote a pleasant experience for visitors.
Aside from all the technical and legal bits, you should choose seating which is supportive and aesthetically pleasing, so that your establishment is not a comfortable space, but also looks attractive.
If you have any enquiry about auditorium seating,we warmly invite you to visit us today!
What is the best way to gauge the seating capacity of an auditorium?
The capacity of an auditorium can be determined by taking into account the size and shape of the room, as well as the available seating. Generally, you will need to include any fixed seating and consider aisle space in order to accurately calculate capacity. You may need to consult local building codes and requirements for more detailed information. Additionally, certain fire safety regulations may limit occupancy numbers in an auditorium or other types of gathering space.
Do you know the secret to creating a seating plan that will make your auditorium truly special?
The best layout for an auditorium depends on the type of performance, the number of people expected to attend, and the size of the auditorium space you have available. Depending on these factors, some key features to consider when determining layout include seat spacing and seating capacity, staging area size and shape, acoustics, lighting, and sight lines from all seats in the house. Taking all these into consideration can help create a safe and enjoyable environment for your audience.
What is the secret to creating the perfect viewing experience in an auditorium?
To determine the best sight lines for an auditorium, it is important to consider the size and shape of the space, as well as the seating arrangement. The ideal seating should face towards a center focal point, with rows that are slightly curved to ensure that all seats have a good view of the stage or screen. It’s also important to take into account any potential obstructions, such as pillars or walls when selecting seating positions. Additionally, an auditorium design should provide comfortable sightlines at different heights in order to accommodate people of all sizes and heights. With these factors in mind, you can create optimal sightlines for your audience’s comfort and enjoyment.
Wondering what it takes to create the perfect acoustic atmosphere in an auditorium?
The best acoustics for an auditorium depends on the size and layout of the space, as well as any special sound requirements. Good acoustic design should include elements such as room shapes, reverberation time, sound absorption materials, and diffusers to ensure that sounds reach all parts of the auditorium evenly. Acoustic consultants can help determine what kind of acoustic solution is needed to achieve optimal results.
Seeking the best illumination for an auditorium? What options are available to make sure your audience enjoys a well-lit performance space?
The best lighting for an auditorium depends on the size of the space and its purpose. Generally, it is important to have a well-balanced and adequate distribution of light levels, without glare or shadows in areas where performers are visible. If possible, natural light should be used in combination with artificial lighting to create an ambient atmosphere. Additionally, adjustable dimming settings may help you control the light level based on event needs. Finally, using directional lights will help focus attention on specific areas as needed.
What is the best way to ensure optimal air flow in an auditorium?
The best ventilation for an auditorium depends on the capacity and size of the space, as well as climate conditions. The most efficient way to ventilate an auditorium is to use a combination of natural and mechanical ventilation, utilizing windows or doors for natural airflow, fans or vents for mechanical air movement, and air filters to purify the air. Additionally, a dehumidifier can help reduce humidity levels in warmer climates. An energy-efficient HVAC system should also be considered when designing an auditorium’s ventilation system.
What factors should be taken into consideration to create an auditorium that is accessible for everyone?
The best way to determine the accessibility of an auditorium is to consider the needs of all potential attendees. This includes assessing any physical limitations and allowing for easy access throughout the venue. Check for wide aisles, accessible entrances and exits, wheelchair seating areas, and ramps or lifts. Additionally, you should consider whether there are enough bathrooms with accessible stalls and sinks that can accommodate people with disabilities or mobility impairments. Lastly, check if the signage is clear and easy to read so attendees can easily find their way around the venue.
Are there any special considerations when it comes to protecting an auditorium from fire hazards?
The best fire safety for an auditorium should include a series of measures: Fire risk assessments, fire prevention measures such as having adequate exits and emergency lighting, proper training and drills for staff on how to respond in the event of a fire, fire-proof construction materials where applicable, regularly scheduled maintenance and inspections of all components of your theater’s systems, smoke alarms, and detectors in appropriate areas to alert occupants to fires early on. Additionally, it is important to implement emergency management plans that include evacuation drills. Implementing these measures can help ensure your auditorium is safe from potential fires.
What's the top-of-the line way to guarantee safety and security in an auditorium?
When determining the best security for an auditorium, it is important to consider factors such as the size of the event, expected attendance, and any potential risks. Other considerations include establishing entry and exit points and recruiting a qualified team of security personnel. Additional measures may include installing surveillance cameras or having attendees submit to bag checks before entering the venue. It is also important to evaluate whether procedural or technological solutions are best suited for your needs.
What sound system will ensure an awe-inspiring auditorium experience?
In order to determine the best sound system for an auditorium, you will need to consider a few factors such as size, budget, and type of audio being played. You should also look at power requirements, potential placement options, and acoustics of the space in order to get the best sound. Additionally, you should consider having a professional come in to help with setting up and calibrating the system for optimal performance.

